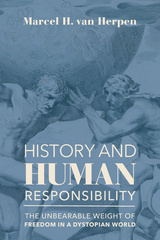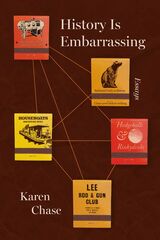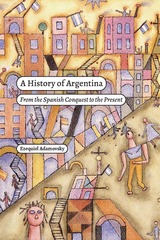79 start with R start with R

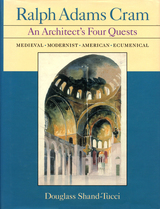
With his partner Bertram Goodhue, Cram won a number of important commissions, beginning with the West Point competition in 1903. Although an increasingly bitter rivalry with Goodhue would lead to the dissolution of their partnership in 1912, Cram had already begun to strike out on his own. Supervising architect at Princeton, consulting architect at Wellesley, and head of the MIT School of Architecture, he would also design most of New York's Cathedral of St. John the Divine and the campus of Rice University, as well as important church and collegiate structures throughout the country. By the 1920s Cram had become a household name, even appearing on the cover of Time magazine.
A complex man, Cram was a leading figure in what Shand-Tucci calls "a full-fledged homosexual monastery" in England, while at the same time married to Elizabeth Read. Their relationship was a complicated one, the effect of which on his children and his career is explored fully in this book. So too is his work as a religious leader and social theorist.
Shand-Tucci traces the influence on Cram of such disparate figures as Franklin Delano Roosevelt, Phillips Brooks, Henry Adams, and Ayn Rand. He divides Cram's career into four lifelong "quests": medieval, modernist, American, and ecumenical. Some quests may have failed, but in each he left a considerable legacy, ultimately transforming the visual image of American Christianity in the twentieth century.
Handsomely illustrated with over 130 photographs and drawings and eight pages of color plates, Ralph Adams Cram can be read on its own or in conjunction with Boston Bohemia, 1881–1900. Together, the two volumes complete what the Christian Century has described as a "superbly researched and captivating biography."
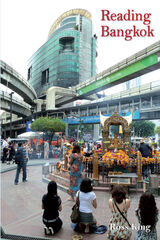
The author structures the book around external intrusions and local resistance. Geographically, this process is seen in movement from centre to periphery (Thonburi, Rattanakosin, Ratchadamnoen, Sukhumvit, Ratchadapisek, Khlong Toei, the universities). Chronologically, the city underwent various forms of colonization: incorporation of the periphery, which in turn colonized Bangkok; the economic colonization of the 19th and 20th centuries; colonization by consumption brought on in large part by globalized tourism; colonization by the "better" ideas of others (typically from the West); and finally colonization by "better" ways of thinking - notably the intrusions of the universities and of popular democracy.
This exceptionally innovative study draws on urban planning and development, history, anthropology, and political economy, and a rich body of empirical data to provide insights into the maze of power relations, inequalities and global influences that is normally hidden from view. Reading Bangkok is that rare thing, a study that genuinely changes the way its subject is seen and understood.

Ownership battles over the marbles removed from the Parthenon by Lord Elgin have been rumbling into invective, pleading, and counterclaims for two centuries. The emotional temperature around them is high, and steering across the vast past to safe anchor in a brilliant heritage is tricky. The stories around antiquities become distorted by the pull of ownership, and it is these stories that urge Patricia Vigderman into her own exploration of their inspiring legacy in her compelling extended essay, The Real Life of the Parthenon.
Vigderman’s own journey began at the Parthenon, but curiosity edged her further onto the sea between antiquity and the present. She set out to seek the broken temples and amphorae, the mysterious smiles of archaic sculpture, and the finely hammered gold of a funeral wreath among the jumbled streets of modern Athens, the fertile fields of Sicily, the mozzarella buffalo of Paestum. Guided along the way toward the enduring landscapes and fractured history by archeologists, classicists, historians, and artists—and by the desire they inspire—she was caught by ongoing, contemporary local life among the ruins. Gathering present meaning and resonance for the once and future remains of vanished glory, The Real Life of the Parthenon illuminates an important but shadowy element of our common cultural life: the living dynamic between loss and delight.
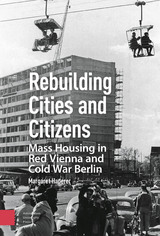

In Recast Your City: How to Save Your Downtown with Small-Scale Manufacturing, community development expert Ilana Preuss explains how local leaders can revitalize their downtowns or neighborhood main streets by bringing in and supporting small-scale manufacturing. Small-scale manufacturing businesses help create thriving places, with local business ownership opportunities and well-paying jobs that other business types can’t fulfill.
Preuss draws from her experience working with local governments, large and small and illuminates her recommendations with real-world examples. She details her five-step method for recasting your city using small-scale manufacturing: (1) light the spark (assess what you can build on and establish goals); (2) find and connect (get out of your comfort zone and find connectors outside of your usual circles); (3) interview (talk to people and build trust); (4) analyze (look for patterns and gaps as well as what has not been said); and (5) act (identify short-term actions to help build long-term change). This work is difficult and sometimes uncomfortable, but necessary and critical for success. Preuss supports and inspires change by drawing from her work in cities from Knoxville, Tennessee, to Columbia, Missouri, to Fremont, California.
In Recast Your City, Preuss shows how communities across the country can build strong local businesses through small-scale manufacturing, reinvest in their downtowns, and create inclusive economic opportunity. Preuss provides tools that local leaders in government, business, and real estate as well as entrepreneurs and advocates in every community can use.

By drawing our attention back to the center as an object of analytical and empirical study, this book counters a long-term trend in both planning and urban scholarship that emphasizes decentralization as the hallmark of the twenty-first-century city. It argues that such a “centrifugal” turn in urban studies is neither empirically accurate nor normatively incontestable, especially when one looks beyond the West. Rather, as the contributions to this volume show, decentering obscures the ways in which the center continues to exert a powerful influence on cities of today. The concise chapters, situated at the intersection of urban studies, social anthropology, architecture, and art theory, provide new perspectives on the role of the center in defining the city’s terrain. Together, they constitute a collection of sharp, provocative interventions into debates about the transformation of global urban forms in the twenty-first century.

Reconstructing Architecture was first published in 1996. Minnesota Archive Editions uses digital technology to make long-unavailable books once again accessible, and are published unaltered from the original University of Minnesota Press editions.
To create architecture is an inherently political act, yet its nature as a social practice is often obscured beneath layers of wealth and privilege. The contributors to this volume question architecture's complicity with the status quo, moving beyond critique to outline the part architects are playing in building radical social movements and challenging dominant forms of power.
The making of architecture is instrumental in the construction of our identities, our differences, the world around us-much of what we know of institutions, the distribution of power, social relations, and cultural values is mediated by the built environment. Historically, architecture has constructed the environments that house the dominant culture. Yet, as the essays in Reconstructing Architecture demonstrate, there exists a strong tradition of critical practice in the field, one that attempts to alter existing social power relations. Engaging the gap between modernism and postmodernism, each chapter addresses an oppositional discourse that has developed within the field and then reconstructs it in terms of a new social project: feminism, social theory, environmentalism, cultural studies, race and ethnic studies, and critical theory.
The activists and scholars writing here provide a clarion call to architects and other producers of culture, challenging them to renegotiate their political allegiances and to help reconstruct a viable democratic life in the face of inexorable forces driving economic growth, destroying global ecology, homogenizing culture, and privatizing the public realm. Reconstructing Architecture reformulates the role of architecture in society as well as its capacity to further a progressive social transformation.
Contributors: Sherry Ahrentzen, U of Wisconsin, Milwaukee; Bradford C. Grant, California Polytechnic State U, San Luis Obispo; Richard Ingersoll, Rice U; Margaret Soltan, George Washington U; Anthony Ward, U of Auckland, New Zealand.
Thomas A. Dutton is an architect and professor of architecture at Miami University, Ohio. He is editor of Voices in Architectural Education (1991) and is associate editor of the Journal of Architectural Education.
Lian Hurst Mann is an architect and editor of Architecture California. A founding member of the Labor/Community Strategy Center in Los Angeles, she is editor of its bilingual quarterly Ahora Now and a coauthor of Reconstructing Los Angeles from the Bottom Up (1993).
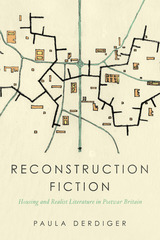

Rediscovering Northwest Denver is a chatty, enjoyable read that tells of the tycoons and entrepreneurs whose fine Victorian homes still dot the area, and of the immigrants from various European cultures who clung together for comfort in the face of prejudice. It includes maps, photographs, past and present street names, a bibliography, index, and suggested tours. Northwest Denver today is typified by traditions, beauty, and pride, all of which the author captures in this ever-popular book.
Winner of the 1993 Hubert Humphrey Award for the book's contribution to the historical appreciation and preservation of Northwest Denver.
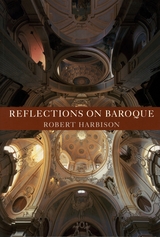

Concerned with the connection between the built environment and the passage of time, Reframing Berlin uses film locations in the city to reveal the influence that urban transformation has on memory-making. Covering the city’s history since the beginning of cinema, the book proposes the term urban strategy to understand the range of consequential actions taken by politicians, developers, and other powerful figures to shape the nature and future of buildings, streets, and districts. Organizing these strategies from demolition to memorialization, the authors study the ways these actions forget or recall aspects of place. Using cinematic representations of Berlin as an audiovisual archive, the study details how the city has adjusted to its traumatic twentieth-century history through architectural transformations. Two dissimilar case studies frame each strategy, indicating that an approach that works for one building may not be sufficient for another.
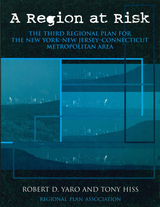
Regional Plan Association, the nation's oldest regional planning organization, has worked since 1929 to improve the quality of life in the New York-New Jersey-Connecticut metropolitan area. The Association has crafted two long-term plans and successfully promoted their implementation through advocacy and coalition building.
The Association's Third Regional Plan describes a series of key initiatives aimed at not only improving quality of life, but also at increasing economic competitiveness, encouraging more sustainable patterns of growth, and expanding opportunities and choice in employment, housing, and community.
The Plan presents five major campaigns, each of which combines the goals of economic, equity, and environmental improvements. They are:
- Greensward -- to protect and restore large natural resource systems at the periphery of urbanized areas
- Centers -- to "recenter" regions that have experienced decades of sprawl growth
- Mobility -- to transform existing transit infrastructure to create a regional express rail network that would dramatically improve public transit, reduce highway congestion, and speed freight movement
- Workforce -- to provide the region's workforce with the skills and opportunities needed to participate in the economy of the future
- Governance -- to rationalize the activities of existing authorities, encourage service sharing among municipal governments, and encourage more effective state and regional land-use planning programs
While focusing on the New York-New Jersey-Connecticut metropolitan area, the Plan's broad themes have universal applicability to regions throughout the industrialized world.
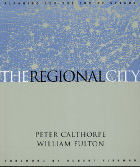
Most Americans today do not live in discrete cities and towns, but rather in an aggregation of cities and suburbs that forms one basic economic, multi-cultural, environmental and civic entity. These “regional cities” have the potential to significantly improve the quality of our lives--to provide interconnected and diverse economic centers, transportation choices, and a variety of human-scale communities. In The Regional City, two of the most innovative thinkers in the field of land use planning and design offer a detailed look at this new metropolitan form and explain how regional-scale planning and design can help direct growth wisely and reverse current trends in land use. The authors:
- discuss the nature and underpinnings of this new metropolitan form
- present their view of the policies and physical design principles required for metropolitan areas to transform themselves into regional cities
- document the combination of physical design and social and economic policies that are being used across the country
- consider the main factors that are shaping metropolitan regions today, including the maturation of sprawling suburbs and the renewal of urban neighborhoods

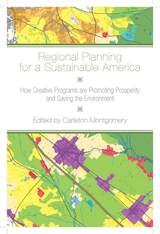
Regional Planning for a Sustainable America is the first book to represent the great variety of today’s effective regional planning programs, analyzing dozens of regional initiatives across North America.
The American landscape is being transformed by poorly designed, sprawling development. This sprawl—and its wasteful resource use, traffic, and pollution—does not respect arbitrary political boundaries like city limits and state borders. Yet for most of the nation, the patterns of development and conservation are shaped by fragmented, parochial local governments and property developers focused on short-term economic gain. Regional planning provides a solution, a means to manage human impacts on a large geographic scale that better matches the natural and economic forces at work. By bringing together the expertise of forty-two practitioners and academics, this book provides a practical guide to the key strategies that regional planners are using to achieve truly sustainable growth.
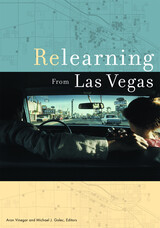


Wu Hung grew up in Beijing and experienced much of the city's makeover firsthand. In this lavishly illustrated work, he offers a vivid, often personal account of the struggle over Beijing's reinvention, drawing particular attention to Tiananmen Square—the most sacred space in the People's Republic of China. Remaking Beijing considers the square's transformation from a restricted imperial domain into a public arena for political expression, from an epic symbol of socialism into a holy relic of the Maoist regime, and from an official and monumental complex into a site for unofficial and antigovernment demonstrations.
Wu Hung also explores how Tiananmen Square has become a touchstone for official art in modern China—as the site for Mao's monumental portrait, as the location of museums narrating revolutionary history, and as the grounds for extravagant National Day parades celebrating the revolutionary masses. He then shows how in recent years the square has inspired artists working without state sponsorship to create paintings, photographs, and even performances that reflect the spirit of the 1989 uprisings and pose a forceful challenge to official artworks and the sociopolitical system that supports them.
Remaking Beijing will reward anyone interested in modern Chinese history, society, and art, or, more generally, in how urban renewal becomes intertwined with cultural and national politics.

Wu Hung grew up in Beijing and experienced much of the city's makeover firsthand. In this lavishly illustrated work, he offers a vivid, often personal account of the struggle over Beijing's reinvention, drawing particular attention to Tiananmen Square—the most sacred space in the People's Republic of China. Remaking Beijing considers the square's transformation from a restricted imperial domain into a public arena for political expression, from an epic symbol of socialism into a holy relic of the Maoist regime, and from an official and monumental complex into a site for unofficial and antigovernment demonstrations.
Wu Hung also explores how Tiananmen Square has become a touchstone for official art in modern China—as the site for Mao's monumental portrait, as the location of museums narrating revolutionary history, and as the grounds for extravagant National Day parades celebrating the revolutionary masses. He then shows how in recent years the square has inspired artists working without state sponsorship to create paintings, photographs, and even performances that reflect the spirit of the 1989 uprisings and pose a forceful challenge to official artworks and the sociopolitical system that supports them.
Remaking Beijing will reward anyone interested in modern Chinese history, society, and art, or, more generally, in how urban renewal becomes intertwined with cultural and national politics.

While challenging older, rigidly formalist approaches, these authors also diverge from the strictly contextual approaches favored by many contemporary academic critics. As poets and novelists, they remain sensitive to the value of compositional techniques when they address a visual artifact, and they reject the shibboleth of "content" versus "formalist" approaches to art. They reveal that this dichotomy fails to account for the "semantics of form"— the interwoven relationship between the "how" and the "what" of a work of art. Indebted to visual art as a basis for their own compositional discoveries in words, these authors' writings on art have the effect of turning pictures into a language that extends our frame of reference beyond the flat surface of the picture plane to each author's version of contemporary society as social text.

The use of cars and trucks over the past century has remade American geography—pushing big cities ever outward toward suburbanization, spurring the growth of some small towns while hastening the decline of others, and spawning a new kind of commercial landscape marked by gas stations, drive-in restaurants, motels, tourist attractions, and countless other retail entities that express our national love affair with the open road. By its very nature, this landscape is ever changing, indeed ephemeral. What is new quickly becomes old and is soon forgotten.
In this absorbing book, John Jakle and Keith Sculle ponder how “Roadside America” might be remembered, especially since so little physical evidence of its earliest years survives. In straightforward and lively prose, supplemented by copious illustrations—historic and modern photographs, advertising postcards, cartoons, roadmaps—they survey the ways in which automobility has transformed life in the United States. Asking how we might best commemorate and preserve this part of our past—which has been so vital economically and politically, so significant to the cultural aspirations of ordinary Americans, yet so often ignored by scholars who dismiss it as kitsch—they propose the development of an actual outdoor museum that would treat seriously the themes of our roadside history.
Certainly, museums have been created for frontier pioneering, the rise of commercial agriculture, and the coming of water- and steam-powered industrialization and transportation, especially the railroad. Is now not the time, the authors ask, for a museum forcefully exploring the automobile’s emergence and the changes it has brought to place and landscape? Such a museum need not deny the nostalgic appeal of roadsides past, but if done properly, it could also tell us much about what the authors describe as “the most important kind of place yet devised in the American experience.”
John A. Jakle is Emeritus Professor of Geography at the University of Illinois, Urbana-Champaign. Keith A. Sculle is the former head of research and education at the Illinois Historic Preservation Agency. They have coauthored such books as America’s Main Street Hotels: Transiency and Community in the Early Automobile Age; Motoring: The Highway Experience in America; Fast Food: Roadside Restaurants in the Automobile Age; and The Gas Station in America.

Lopez not only identifies a clear correspondence between the flow of remittances and the recent building boom in rural Mexico but also proposes that this construction boom itself motivates migration and changes social and cultural life for migrants and their families. At the same time, migrants are changing the landscapes of cities in the United States: for example, Chicago and Los Angeles are home to buildings explicitly created as headquarters for Mexican workers from several Mexican states such as Jalisco, Michoacán, and Zacatecas. Through careful ethnographic and architectural analysis, and fieldwork on both sides of the border, Lopez brings migrant hometowns to life and positions them within the larger debates about immigration.


The Renaissance in the 19th Century examines the Italian Renaissance revival as a Pan-European critique: a commentary on and reshaping of a nineteenth-century present that is perceived as deeply problematic. The revival, located between historical nostalgia and critique of the contemporary world, swept the humanistic disciplines—history, literature, music, art, architecture, collecting.
The Italian Renaissance revival marked the oeuvre of a group of figures as diverse as J.-D. Ingres and E. M. Forster, Heinrich Geymüller and Adolf von Hildebrand, Jules Michelet and Jacob Burckhardt, H. H. Richardson and R. M. Rilke, Giosuè Carducci and De Sanctis. Though some perceived the Italian Renaissance as a Golden Age, a model for the present, others cast it as a negative example, contrasting the resurgence of the arts with the decadence of society and the loss of an ethical and political conscience. The triumphalist model had its detractors, and the reaction to the Renaissance was more complex than it may at first have appeared.
Through a series of essays by a group of international scholars, volume editors Lina Bolzoni and Alina Payne recover the multidimensionality of the reaction to, transformation of, and commentary on the connections between the Italian Renaissance and nineteenth-century modernity. The essays look from within (by Italians) and from without (by foreigners, expatriates, travelers, and scholars), comparing different visions and interpretations.


A critique of prominent architects’ approach to digitally driven design and labor practices over the past two decades
With the advent of revolutionary digital design and production technologies, contemporary architects and their clients developed a taste for dramatic, unconventional forms. Seeking to amaze their audiences and promote their global brands, “starchitects” like Herzog & de Meuron and Frank Gehry have reaped substantial rewards through the pursuit of spectacle enabled by these new technologies. This process reached a climax in projects like Gehry’s Guggenheim Bilbao and the “Bilbao effect,” in which spectacular architectural designs became increasingly sought by municipal and institutional clients for their perceived capacity to enhance property values, which author Pedro Fiori Arantes calls the “rent of form.”
Analyzing many major international architectural projects of the past twenty years, Arantes provides an in-depth account of how this “architecture of exception” has come to dominate today’s industry. Articulating an original, compelling critique of the capital and labor practices that enable many contemporary projects, Arantes explains how circulation (via image culture), consumption (particularly through tourism), the division of labor, and the distribution of wealth came to fix a certain notion of starchitecture at the center of the industry.
Significantly, Arantes’s viewpoint is not that of Euro-American capitalism. Writing from the Global South, this Brazilian theorist offers a fresh perspective that advances ideas less commonly circulated in dominant, English-language academic and popular discourse. Asking key questions about the prevailing logics of finance capital, and revealing inconvenient truths about the changing labor of design and the treatment of construction workers around the world, The Rent of Form delivers a much-needed reevaluation of the astonishing buildings that have increasingly come to define world cities.

From property deeds to shipping containers to wearable shelters to virtual spaces: what does it mean to draw a spatial boundary? To be at home? In a world in which notions of place are constantly changing, Jennifer Johung looks at new constructions of staying in place—in contemporary site-specific art, digital media, portable architecture, and various other imaginable shelters and sites.
Replacing Home suggests that while “place” may no longer be a sustainable category, being in place and belonging at home are nonetheless possible. By emphasizing reusability rather than fixed constructions, art and architecture together propose various systems of replacing home in which sites can be revisited, material structures can be renewed, and dwellers can come back into contact over time. Bringing together a range of objects and events, Johung considers the structural replacements of home as evident in artistic analogies of the prehistoric hut, modular homes, transformable garments, and digitally networked sites.
In charting these intersections between contemporary art and architecture, Replacing Home introduces a new framework for reconceptualizing spatial situation; at the same time, it presents a new way to experience being and belonging within our globally expanded environments.

Taking as his starting-point the fact that Freud himself was agoraphobic, and analyzing the way people have negotiated open spaces from Greek and Roman times to the present day, Paul Carter finds that "space fear" ultimately results from the inhibition of movement. Along the way, the author asks why Freud repressed his agoraphobia, and examines literature, the work of architects and theorists – including Le Corbusier, Walter Benjamin and R. D. Laing – artists such as Munch, Lapique and Giacometti, and the German "street films" of the 1920s. He concludes by proposing a new way of regarding open space, a new "poetics of agoraphobia", one that is sensitive to the agoraphobe’s point of view and provides lessons for architects and urban planners today.

Through an examination of practice in the UK, the Netherlands, Spain, and Germany, Repurposing the Green Belt in the 21st Century proposes a framework for a reconsideration of the critical relationship between the city and its hinterlands. It will be useful for undergraduate and postgraduate students of planning, landscape architecture, urban design, architecture, and land economics, as well as practitioners in design, planning, and real estate.

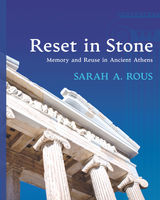
Sarah Rous develops the concept of upcycling to refer to this meaningful reclamation, the intentionality of reemploying each particular object for its specific new context. The upcycling approach drives innovative reinterpretations of diverse cases, including column drums built into fortification walls, recut inscriptions, monument renovations, and the wholesale relocation of buildings. Using archaeological, literary, and epigraphic evidence from more than eight centuries of Athenian history, Rous's investigation connects seemingly disparate instances of the reuse of building materials. She focuses on agency, offering an alternative to the traditional discourse on spolia. Reset in Stone illuminates a vital practice through which Athenians shaped social memory in the physical realm, literally building their past into their city.

Nearly half the buildings that will be standing in 2030 do not exist today. That means we have a tremendous opportunity to reinvent our urban areas, making them more sustainable and livable for future generations. But for this vision to become reality, the planning community needs reliable data about emerging trends and smart projections about how they will play out. Arthur C. Nelson delivers that resource in Reshaping Metropolitan America.
This unprecedented reference provides statistics about changes in population, jobs, housing, nonresidential space, and other key factors that are shaping the built environment, but its value goes beyond facts and figures. Nelson expertly analyzes contemporary development trends and identifies shifts that will affect metropolitan areas in the coming years. He shows how redevelopment can meet new and emerging market demands by creating more compact, walkable, and enjoyable communities. Most importantly, Nelson outlines a policy agenda for reshaping America that meets the new market demand for sustainable places.

Because of the profound effects of the built environment on the availability of natural resources for future generations, those involved with designing, creating, operating, renovating, and demolishing human structures have a vital role to play in working to put society on a path toward sustainability.
This volume presents the thinking of leading academics and professionals in planning, civil engineering, economics, ecology, architecture, landscape architecture, construction, and related fields who are seeking to discover ways of creating a more sustainable built environment. Contributors address the broad range of issues involved, offering both insights and practical examples. In the book:
- Stephen Kellert describes the scope of the looming ecological crisis
- Herman Daly explains the unsustainability of the world's economic system and the dangers inherent in the current movement toward globalization
- John Todd describes the evolution of wastewater processing systems inspired by natural systems
- John Tillman Lyle discusses the importance of landscape in the creation of the human environment
- Randall Arendt argues for a fundamental shift in land development patterns that would not only provide for more green space in new developments, but would also increase the profitability of developers and the quality of life for new home owners
- Thomas E. Graedel proposes the application of lessons learned from the emerging science of industrial ecology to the creation of "green" building.

In many vulnerable neighborhoods, structural racism and classism prevent residents from having a seat at the table when decisions are made about their community. In an effort to overcome power imbalances and ensure local knowledge informs decision-making, a new approach to community engagement is essential.
In Resilience for All, Barbara Brown Wilson looks at less conventional, but often more effective methods to make communities more resilient. She takes an in-depth look at what equitable, positive change through community-driven design looks like in four communities—East Biloxi, Mississippi; the Lower East Side of Manhattan; the Denby neighborhood in Detroit, Michigan; and the Cully neighborhood in Portland, Oregon. These vulnerable communities have prevailed in spite of serious urban stressors such as climate change, gentrification, and disinvestment. Wilson looks at how the lessons in the case studies and other examples might more broadly inform future practice. She shows how community-driven design projects in underserved neighborhoods can not only change the built world, but also provide opportunities for residents to build their own capacities.


Peter Newman, Timothy Beatley, and Heather Boyer respond to these questions in the revised and updated edition of Resilient Cities. Since the first edition was published in 2009, interest in resilience has surged, in part due to increasingly frequent and deadly natural disasters, and in part due to the contribution of our cities to climate change. The number of new initiatives and approaches from citizens and all levels of government show the promise as well as the challenges of creating cities that are truly resilient.
The authors’ hopeful approach to creating cities that are not only resilient, but striving to become regenerative, is now organized around their characteristics of a resilient city. A resilient city is one that uses renewable and distributed energy; has an efficient and regenerative metabolism; offers inclusive and healthy places; fosters biophilic and naturally adaptive systems; is invested in disaster preparedness; and is designed around efficient urban fabrics that allow for sustainable mobility.
Resilient Cities, Second Edition reveals how the resilient city characteristics have been achieved in communities around the globe. The authors offer stories, insights, and inspiration for urban planners, policymakers, and professionals interested in creating more sustainable, equitable, and, eventually, regenerative cities. Most importantly, the book is about overcoming fear and generating hope in our cities. Cities will need to claim a different future that helps us regenerate the whole planet–this is the challenge of resilient cities.
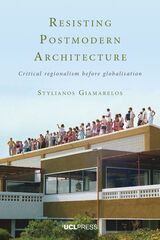
Since its first appearance in 1981, critical regionalism has enjoyed a celebrated worldwide reception as an architectural theory that defends the cultural identity of a place resisting the homogenizing onslaught of globalization. Its principles of acknowledging the climate, history, materials, culture, and topography of a specific place are integrated into architects’ education across the globe. But at the same time, the richer cross-cultural history of critical regionalism has frequently been reduced to schematic juxtapositions of “the global” with “the local.”
This book uses more than fifty interviews and previously unpublished archival material from six countries to resituate critical regionalism within the wider framework of debates around postmodern architecture, the diverse contexts from which it emerged, and the cultural media complex that conditioned its reception. In so doing, it explores the intersection of three areas of growing historical and theoretical interest—postmodernism, critical regionalism, and globalization—and shows how the “periphery” was not just a passive recipient, but also an active generator of architectural theory and practice.

Developed to assist users of Creating Successful Communities, the Resource Guide for Creating Successful Communities includes a detailed outline of the many tax benefits of private land conservation; examples of ordinances covering all land types, articles of incorporation, bylaws, and easements; and a glossary of growth management tools.

Thomas C. Hubka, an architectural historian, immersed himself in medieval and early modern Jewish history, religion, and culture to prepare for this remarkable study of the eighteenth-century Polish synagogue in the town of Gwozdziec, now in present-day Ukraine. Because the Gwozdziec Synagogue, like so many others, was destroyed by the Nazis, this book revives a spiritual community lost to history. Hubka selected the Gwozdziec Synagogue because of the completeness of its photographic and historical records. Graced with nearly two hundred historical photographs, architectural drawings, maps, diagrams, and color illustrations, Resplendent Synagogue vividly recreates the spiritual heart of a once-vibrant Jewish population. Hubka demonstrates that while the architectural exterior of the synagogue was largely the product of non-Jewish, regional influences, the interior design and elaborate wall-paintings signified a distinctly Jewish art form. The collaboration of Jewish and Gentile builders, craftsmen, and artists in the creation of this magnificent wooden structure attests to an eighteenth-century period of relative prosperity and communal well-being for the Jews of Gwozdziec. Part of a tradition that was later abandoned by Eastern European Jewish communities in the nineteenth and twentieth centuries, this truly resplendent synagogue exemplified a high point in Jewish architectural art and religious painting.
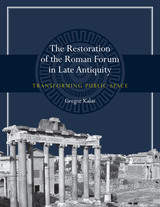
In The Restoration of the Roman Forum in Late Antiquity, Gregor Kalas examines architectural conservation during late antiquity period at Rome’s most important civic center: the Roman Forum. During the fourth and fifth centuries CE—when emperors shifted their residences to alternate capitals and Christian practices overtook traditional beliefs—elite citizens targeted restoration campaigns so as to infuse these initiatives with political meaning. Since construction of new buildings was a right reserved for the emperor, Rome’s upper echelon funded the upkeep of buildings together with sculptural displays to gain public status. Restorers linked themselves to the past through the fragmentary reuse of building materials and, as Kalas explores, proclaimed their importance through prominently inscribed statues and monuments, whose placement within the existing cityscape allowed patrons and honorees to connect themselves to the celebrated history of Rome.
Building on art historical studies of spolia and exploring the Forum over an extended period of time, Kalas demonstrates the mutability of civic environments. The Restoration of the Roman Forum in Late Antiquity maps the evolution of the Forum away from singular projects composed of new materials toward an accretive and holistic design sensibility. Overturning notions of late antiquity as one of decline, Kalas demonstrates how perpetual reuse and restoration drew on Rome’s venerable past to proclaim a bright future.

What has been missing, however, has been detailed guidance for restoration practitioners wanting to undertake similar urban stream restoration projects that worked with, rather than against, nature. This book presents the author’s thirty years of practical experience managing long-term stream and river restoration projects in heavily degraded urban environments. Riley provides a level of detail only a hands-on design practitioner would know, including insights on project design, institutional and social context of successful projects, and how to avoid costly and time-consuming mistakes. Early chapters clarify terminology and review strategies and techniques from historical schools of restoration thinking. But the heart of the book is the chapters containing nine case studies of long-term stream restoration projects in northern California. Although the stories are local, the principles, methods, and tools are universal, and can be applied in almost any city in the world.
Restoration practitioners, consultants, agency personnel, and students in applied restoration courses can learn from Riley’s succinct tour of restoration basics and powerful case studies, and apply them successfully in their own towns and cities.

Conventional engineering solutions to problems of flooding and erosion are extremely destructive to natural environments. Restoring Streams in Cities presents viable alternatives to traditional practices that can be used both to repair existing ecological damage and to prevent such damage from happening.
Ann L. Riley describes an interdisciplinary approach to stream management that does not attempt to "control" streams, but rather considers the stream as a feature in the urban environment. She presents a logical sequence of land-use planning, site design, and watershed restoration measures along with stream channel modifications and floodproofing strategies that can be used in place of destructive and expensive public works projects. She features examples of effective and environmentally sensitive bank stabilization and flood damage reduction projects, with information on both the planning processes and end results. Chapters provide:
- background needed to make intelligent choices, ask necessary questions, and hire the right professional help
- history of urban stream management and restoration
- information on federal programs, technical assistance and funding opportunities
- in-depth guidance on implementing projects: collecting watershed and stream channel data, installing revegetation projects, protecting buildings from overbank stream flows
Profusely illustrated and including more than 100 photos, Restoring Streams in Cities includes detailed information on all relevant components of stream restoration projects, from historical background to hands-on techniques. It represents the first comprehensive volume aimed at helping those involved with stream management in their community, and describes a wealth of options for the treatment of urban streams that will be useful to concerned citizens and professional engineers alike.

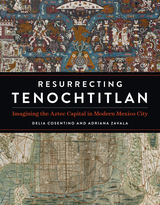
Honorable Mention, ALAA-Arvey Foundation Book Award, Association of Latin American Art
Finalist, 2024 Charles Rufus Morey Book Award, College Art Association
How Mexican artists and intellectuals created a new identity for modern Mexico City through its ties to Aztec Tenochtitlan.
After archaeologists rediscovered a corner of the Templo Mayor in 1914, artists, intellectuals, and government officials attempted to revive Tenochtitlan as an instrument for reassessing Mexican national identity in the wake of the Revolution of 1910. What followed was a conceptual excavation of the original Mexica capital in relation to the transforming urban landscape of modern Mexico City.
Revolutionary-era scholars took a renewed interest in sixteenth century maps as they recognized an intersection between Tenochtitlan and the foundation of a Spanish colonial settlement directly over it. Meanwhile, Mexico City developed with modern roads and expanded civic areas as agents of nationalism promoted concepts like indigenismo, the embrace of Indigenous cultural expressions. The promotion of artworks and new architectural projects such as Diego Rivera’s Anahuacalli Museum helped to make real the notion of a modern Tenochtitlan. Employing archival materials, newspaper reports, and art criticism from 1914 to 1964, Resurrecting Tenochtitlan connects art history with urban studies to reveal the construction of a complex physical and cultural layout for Mexico’s modern capital.

Environmental changes impact everyone, but the burden is especially heavy upon the lives and livelihoods of the urban poor and those living in informal settlements. In an effort to reduce urban residents’ exposure to climate change and natural disasters, resettlement programs are becoming widespread across the Global South. Yet, while resettlement may reduce a region’s future climate-related disaster risk, it can also often increase poverty and vulnerability. This volume collates the findings from a research project that examined urban areas across the globe, including case studies from India, Uganda, Peru, Colombia, Mexico, Cambodia, and the Philippines. The book offers a unique approach to resettlement, providing an opportunity for urban planners to re-think how disaster risk management can better address the accumulation of urban risks in the era of climate change.

This is a travel story of trees and shrubs—as rousing as the adventures of Marco Polo. Stephen Spongberg’s vividly written and lavishly illustrated account tells of intrepid and extraordinary explorers who journeyed to the far corners of the globe and brought back to Europe and North America a wealth of exotic plant species. It constitutes a veritable history of ornamental trees and shrubs.
In the seventeenth century, gardening in England and Europe was in the throes of revolution. Plants—no longer cultivated solely for their practical value as a source of food or medicinal herbs—were woven into the landscape for architectural effects. Flowers were grown and arranged to beautify banquet tables, and the gardens surrounding palaces and country estates became pleasure grounds, their design vying with the genius of the houses themselves. Where did these hundreds of trees and shrubs originate? Virginia creepers, American sycamores, Washington thorns, black walnuts, umbrella trees. Franklin trees, and even poison ivy are just a few of the many species that were brought to European gardens by adventurous plantsmen exploring colonial America.
Following the Revolutionary War, scientific and agricultural societies were formed in Boston and Philadelphia, botanical gardens were established in New York and Cambridge, and scientific expeditions were organized for the purpose of fostering the discovery of new plants throughout the world that could be grown in the North American climate.
Without doubt, the most fertile plant explorations by Americans and Europeans were conducted in the mysterious Orient. With the opening of Japanese and Chinese ports to foreign trade in the middle of the nineteenth century, European plantsmen were able to indulge their insatiable appetite for some of the most astounding ornamental plants the Western world had ever seen: ginkgo trees, lacebark pines, Japanese yew, honeysuckles, lilacs, crabapples, magnolias, cherry trees, to name only a few.
A Reunion of Trees focuses on the particular contribution of the Arnold Arboretum, which was established in Boston in 1872 for the purpose of displaying and studying exotic plants from around the globe. Scores of trees and shrubs on the Arboretum grounds are described and illustrated in this handsomely produced volume. The landscape designer interested in recreating period gardens will find this book a treasure trove of information about the eighteenth and nineteenth centuries, while amateur and professional gardeners alike will discover a unique resource book for many unusual plants.


The tragedy of traffic violence has barely registered with the media and wider culture. Disproportionately the victims are like Duarte-Rodriguez—immigrants, the poor, and people of color. They have largely been blamed and forgotten.
In Right of Way, journalist Angie Schmitt shows us that deaths like Duarte-Rodriguez’s are not unavoidable “accidents.” They don’t happen because of jaywalking or distracted walking. They are predictable, occurring in stark geographic patterns that tell a story about systemic inequality. These deaths are the forgotten faces of an increasingly urgent public-health crisis that we have the tools, but not the will, to solve.
Schmitt examines the possible causes of the increase in pedestrian deaths as well as programs and movements that are beginning to respond to the epidemic. Her investigation unveils why pedestrians are dying—and she demands action. Right of Way is a call to reframe the problem, acknowledge the role of racism and classism in the public response to these deaths, and energize advocacy around road safety. Ultimately, Schmitt argues that we need improvements in infrastructure and changes to policy to save lives.
Right of Way unveils a crisis that is rooted in both inequality and the undeterred reign of the automobile in our cities. It challenges us to imagine and demand safer and more equitable cities, where no one is expendable.


In The Rising Sea, Orrin H. Pilkey and Rob Young warn that many other coastal areas may be close behind. Prominent scientists predict that the oceans may rise by as much as seven feet in the next hundred years. That means coastal cities will be forced to construct dikes and seawalls or to move buildings, roads, pipelines, and railroads to avert inundation and destruction.
The question is no longer whether climate change is causing the oceans to swell, but by how much and how quickly. Pilkey and Young deftly guide readers through the science, explaining the facts and debunking the claims of industry-sponsored “skeptics.” They also explore the consequences for fish, wildlife—and people.
While rising seas are now inevitable, we are far from helpless. By making hard choices—including uprooting citizens, changing where and how we build, and developing a coordinated national response—we can save property, and ultimately lives. With unassailable research and practical insights, The Rising Sea is a critical first step in understanding the threat and keeping our heads above water.


Cities have been built alongside rivers throughout history. These rivers can shape a city’s success or cause its destruction. At the same time, city-building reshapes rivers and their landscapes. Cities have harnessed, modified, and engineered rivers, altering ecologies and creating new landscapes in the process of urbanization. Rivers are also shaped by the development of cities as urban landscapes, just as the cities are shaped by their relationship to the river.
In the river city, the city river is a dynamic contributor to the urban landscape with its flow of urban economies, geographies, and cultures. Yet we have rarely given these urban landscapes their due. Building on emerging interest in the resilience of cities, this book and the original symposium consider river cities and city rivers to explore how histories have shaped the present and how they might inform our visions of the future.



A central goal of transportation is the delivery of safe and efficient services with minimal environmental impact. In practice, though, human mobility has flourished while nature has suffered. Awareness of the environmental impacts of roads is increasing, yet information remains scarce for those interested in studying, understanding, or minimizing the ecological effects of roads and vehicles.
Road Ecology addresses that shortcoming by elevating previously localized and fragmented knowledge into a broad and inclusive framework for understanding and developing solutions. The book brings together fourteen leading ecologists and transportation experts to articulate state-of-the-science road ecology principles, and presents specific examples that demonstrate the application of those principles. Diverse theories, concepts, and models in the new field of road ecology are integrated to establish a coherent framework for transportation policy, planning, and projects. Topics examined include:
- foundations of road ecology
- roads, vehicles, and transportation planning
- vegetation and roadsides
- wildlife populations and mitigation
- water, sediment, and chemical flows
- aquatic ecosystems
- wind, noise, and atmospheric effects
- road networks and landscape fragmentation

In 1921 Blair Mountain in southern West Virginia was the site of the country’s bloodiest armed insurrection since the Civil War, a battle pitting miners led by Frank Keeney against agents of the coal barons intent on quashing organized labor. It was the largest labor uprising in US history. Ninety years later, the site became embroiled in a second struggle, as activists came together to fight the coal industry, state government, and the military- industrial complex in a successful effort to save the battlefield—sometimes dubbed “labor’s Gettysburg”—from destruction by mountaintop removal mining.
The Road to Blair Mountain is the moving and sometimes harrowing story of Charles Keeney’s fight to save this irreplaceable landscape. Beginning in 2011, Keeney—a historian and great-grandson of Frank Keeney—led a nine-year legal battle to secure the site’s placement on the National Register of Historic Places. His book tells a David-and-Goliath tale worthy of its own place in West Virginia history. A success story for historic preservation and environmentalism, it serves as an example of how rural, grassroots organizations can defeat the fossil fuel industry.




The car-only approach in transportation planning and engineering has led to the construction of roadways that have torn apart and devalued communities, especially Black and Brown communities. Forging a new path to repair this damage requires a community solutions-based approach to planning, designing, and building our roadways. When Lynn Peterson began working as a transportation engineer, she was taught to evaluate roadway projects based only on metrics related to driver safety, allowable speed for the highest number of cars, project schedule, and budget. Involving the community and collaborating with peers were never part of the discussion. Today, Peterson is a recognized leader in transportation planning and engineering, known for her approach that is rooted in racial equity, guided by a process of community engagement, and includes collaboration with other professionals.
In Roadways for People, Lynn Peterson draws from her personal experience and interviews with leaders in the field to showcase new possibilities within transportation engineering and planning. She incorporated a community-solutions based approach in her work at Metro, TriMet, and while running the Washington State Department of Transportation, where she played an instrumental role in the largest transportation bill in that state’s history. The community solutions-based approach moves away from the narrow standards of traditional transportation design and focuses instead on a process that involves consistent feedback, learning loops, and meaningful and regular community engagement. This approach seeks to address the transportation needs of the most historically marginalized members of the community.
Roadways for People is written to empower professionals and policymakers to create transportation solutions that serve people rather than cars. Examples across the U.S.—from Portland, Oregon to Baltimore, Maryland—show what is possible with a community-centered approach. As traditional highway expansions are put on pause around the country, professionals and policymakers have an opportunity to move forward with a better approach. Peterson shows them how.

After describing de Cotte's training and the professional context in which he worked, Neuman offers a thorough survey of de Cotte's output. For each commission, he recreates the actual design process, showing how de Cotte manipulated an accepted vocabulary of architectural forms to meet the patron's specific requirements. De Cotte's own drawings, many reproduced here for the first time, and quotations from a wide variety of contemporary writings vividly supplement the case histories. Beautifully illustrated, Neuman's much-needed book reveals de Cotte as an innovative and strikingly modern architect.

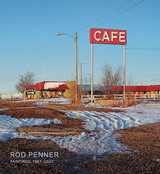

---Classical Review
---Classical World

The essays treat works of art that belonged to every major Roman housing type: the single-family atrium houses and the insula apartment blocks in Italian cities, the dramatically sited villas of the Campanian coast and countryside, and the palatial mansions of late antique provincial aristocrats.
In a complementary fashion the essays consider domestic art in relation to questions of decorum, status, wealth, social privilege, and obligation. Patrons emerge as actively interested in the character of their surroundings; artists appear as responsive to the desire of their patrons. The evidence in private art of homosexual conduct in high society is also set forth.
Originality of subject matter, sophisticated appreciation of stylistic and compositional nuance, and philosophical perceptions of the relationship of humanity and nature are among the themes that the essays explore. Together they demonstrate that Roman domestic art must be viewed on its own terms.
Elaine K. Gazda is Professor of the History of Art and Curator of Hellenistic and Roman Antiquities at the Kelsey Museum of Archaeology, University of Michigan.

One of the most visited sites in Italy, the Roman Forum is also one of the best-known wonders of the Roman world. Though a highpoint on the tourist route around Rome, for many visitors the site can be a baffling disappointment. Several of the monuments turn out to be nineteenth- or twentieth-century reconstructions, while the rubble and the holes made by archaeologists have an unclear relationship to the standing remains, and, to all but the most skilled Romanists, the Forum is an unfortunate mess.
David Watkin sheds completely new light on the Forum, examining the roles of the ancient remains while revealing what exactly the standing structures embody—including the rarely studied medieval, Renaissance, and Baroque churches, as well as the nearby monuments that have important histories of their own. Watkin asks the reader to look through the veneer of archaeology to rediscover the site as it was famous for centuries. This involves offering a remarkable and engaging new vision of a well-visited, if often misunderstood, wonder. It will be enjoyed by readers at home and serve as a guide in the Forum.

During Mexico's first century of independence, European and American explorers rediscovered its pre-Hispanic past. Finding the jungle-covered ruins of lost cities and artifacts inscribed with unintelligible hieroglyphs—and having no idea of the age, authorship, or purpose of these antiquities—amateur archaeologists, artists, photographers, and religious writers set about claiming Mexico's pre-Hispanic patrimony as a rightful part of the United States' cultural heritage.
In this insightful work, Tripp Evans explores why nineteenth-century Americans felt entitled to appropriate Mexico's cultural heritage as the United States' own. He focuses in particular on five well-known figures—American writer and amateur archaeologist John Lloyd Stephens, British architect Frederick Catherwood, Joseph Smith, founder of the Church of Jesus Christ of Latter-Day Saints, and the French émigré photographers Désiré Charnay and Augustus Le Plongeon. Setting these figures in historical and cultural context, Evans uncovers their varying motives, including the Manifest Destiny-inspired desire to create a national museum of American antiquities in New York City, the attempt to identify the ancient Maya as part of the Lost Tribes of Israel (and so substantiate the Book of Mormon), and the hope of proving that ancient Mesoamerica was the cradle of North American and even Northern European civilization. Fascinating stories in themselves, these accounts of the first explorers also add an important new chapter to the early history of Mesoamerican archaeology.
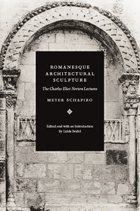
Meyer Schapiro (1904-96), renowned for his critical essays on nineteenth- and twentieth-century painting, also played a decisive role as a young scholar in defining the style of art and architecture known as Romanesque. And, appropriately, when he was invited to deliver the prestigious Charles Eliot Norton Lectures at Harvard, he chose Romanesque architectural sculpture as his topic. These lectures, acclaimed for the verve and freshness with which Schapiro delivered them, languished unpublished for decades. But Linda Seidel, who knew Schapiro well and attended the 1967 lectures, has now expertly transcribed and edited them, presenting them for the first time to an audience beyond the halls of Harvard.
In editing the lectures, Seidel closely followed the recordings of the originals. Sentences are rendered as Schapiro spoke them, affording readers a unique opportunity to experience the legendary teacher as he rarely appears in print: forming his thoughts spontaneously, interrupting himself to develop related ideas, and responding to the audience’s interests by introducing humorous asides. Nonetheless, these lectures are carefully constructed, demonstrating Schapiro’s commitment to the originality and value of artistic production and affirming his lifelong belief in artists’ engagement with their cultures. Amply illustrated with many key works and augmented with Seidel’s indispensable introduction, this long-awaited volume will delight students and scholars of art history, as well as anyone interested in seeing a new side of a profoundly influential mind.

Rome is not one city but many, each with its own history unfolding from a different center: now the trading port on the Tiber; now the Forum of antiquity; the Palatine of imperial power; the Lateran Church of Christian ascendancy; the Vatican; the Quirinal palace. Beginning with the very shaping of the ground on which Rome first rose, this book conjures all these cities, past and present, conducting the reader through time and space to the complex and shifting realities--architectural, historical, political, and social--that constitute Rome.
A multifaceted historical portrait, this richly illustrated work is as gritty as it is gorgeous, immersing readers in the practical world of each period. James McGregor's explorations afford the pleasures of a novel thick with characters and plot twists: amid the life struggles, hopes, and failures of countless generations, we see how things truly worked, then and now; we learn about the materials of which Rome was built; of the Tiber and its bridges; of roads, aqueducts, and sewers; and, always, of power, especially the power to shape the city and imprint it with a particular personality--like that of Nero or Trajan or Pope Sixtus V--or a particular institution.
McGregor traces the successive urban forms that rulers have imposed, from emperors and popes to national governments including Mussolini's. And, in archaeologists' and museums' presentation of Rome's past, he shows that the documenting of history itself is fraught with power and politics. In McGregor's own beautifully written account, the power and politics emerge clearly, manifest in the distinctive styles and structures, practical concerns and aesthetic interests that constitute the myriad Romes of our day and days past.
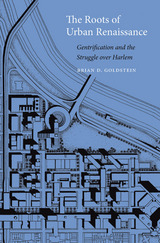
Displaying gleaming new shopping centers and refurbished row houses, Harlem today bears little resemblance to the neighborhood of the midcentury urban crisis. Brian Goldstein traces Harlem’s widely noted “Second Renaissance” to a surprising source: the radical 1960s social movements that resisted city officials and fought to give Harlemites control of their own destiny.
In the post–World War II era, large-scale government-backed redevelopment drove the economic and physical transformation of urban neighborhoods. But in the 1960s, young Harlem activists inspired by the civil rights movement recognized urban renewal as one more example of a power structure that gave black Americans little voice in the decisions that most affected them. They demanded the right to plan their own redevelopment and founded new community-based organizations to achieve that goal. In the following decades, those organizations became the crucibles in which Harlemites debated what their streets should look like and who should inhabit them. Radical activists envisioned a Harlem built by and for its low-income, predominantly African-American population.
In the succeeding decades, however, community-based organizations came to pursue a very different goal: a neighborhood with national retailers and increasingly affluent residents. In charting the history that transformed Harlem by the twenty-first century, The Roots of Urban Renaissance demonstrates that gentrification was not imposed on an unwitting community by unscrupulous developers or opportunistic outsiders. Rather, it grew from the neighborhood’s grassroots, producing a legacy that benefited some longtime residents and threatened others.

Harbison guides us through ruins and fragments, both ancient and modern, visual and textual, showing us how they are crucial to understanding our current mindset and how we arrived here. First looking at ancient fragments, he examines the ways we have recovered, restored, and exhibited them as artworks. Then he moves on to modernist architecture and the ways that it seeks a fragmentary form, examining modern projects that have been designed into existing ruins, such as the Castelvecchio in Verona, Italy and the reconstruction of the Neues Museum in Berlin. From there he explores literature and the works of T. S. Eliot, Montaigne, Coleridge, Joyce, and Sterne, and how they have used fragments as the foundation for creating new work. Likewise he examines the visual arts, from Schwitters’ collages to Ruskin’s drawings, as well as cinematic works from Sergei Eisenstein to Julien Temple, never shying from more deliberate creators of ruin, from Gordon Matta-Clark to countless graffiti artists.
From ancient to modern times and across every imaginable form of art, Harbison takes a poetic look at how ruins have offered us a way of understanding history and how they have enabled us to create the new.
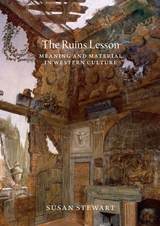
Stewart takes us on a sweeping journey through founding legends of broken covenants and original sin, the Christian appropriation of the classical past, and images of decay in early modern allegory. Stewart looks in depth at the works of Goethe, Piranesi, Blake, and Wordsworth, each of whom found in ruins a means of reinventing his art. Lively and engaging, The Ruins Lesson ultimately asks what can resist ruination—and finds in the self-transforming, ever-fleeting practices of language and thought a clue to what might truly endure.
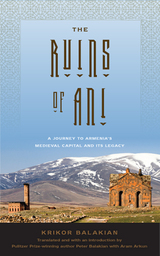
From the tenth to the thirteenth centuries, the city of Ani was the jewel of the Armenian kingdom, renowned far and wide for its magnificent buildings. Known as the city of 1001 churches, Ani was a center for artistic innovation, and its architecture is a potential missing link between Byzantine and Gothic styles. By the fifteenth century, Ani was virtually abandoned, its stunning buildings left to crumble. Yet its ruins have remained a symbol of cultural accomplishment that looms large in the Armenian imagination.
The Ruins of Ani is a unique combination of history, art criticism, and travel memoir that takes readers on a thousand-year journey in search of past splendors. Today, Ani is a popular tourist site in Turkey, but the city has been falsified in its presentation by the Turkish government in order to erase Armenian history in the wake of the Armenian Genocide. This timely publication also raises questions about the preservation of major historic monuments in the face of post atrocity campaigns of cultural erasure.
Originally written by young priest Krikor Balakian in 1910, just a few years before the Armenian genocide, this book offers a powerful and poignant counterpart to Balakian’s acclaimed genocide memoir Armenian Golgotha. This new translation by the author’s great-nephew, Pulitzer Prize-winning poet Peter Balakian, eloquently renders the book’s vivid descriptions and lyrical prose into English. Including a new introduction that explores Ani’s continued relevance in the twenty-first century, The Ruins of Ani will give readers a new appreciation for this lost city’s status as a pinnacle of both Armenian civilization and human achievement.

Rural Development in the United States presents a comprehensive evaluation of the economic, environmental, and political implications of past rural development and a thorough consideration of the directions in which future development efforts should go. The authors have assembled the best of what is being thought and done with regard to rural development in the United States, and place it in a broad theoretical, historical, and geographical context. The book provides:
- a summary of the key findings in rural development research of the past twenty years
- an integration of development theory and practical experience
- a bridge between the related but often isolated disciplines that inform rural development
- a catalyst for new thinking in the area of rural development
- analysis of the key economic sectors in rural areas: natural resources, the service sector, elderly services, telecommunications, manufacturing, tourism, and high-technology
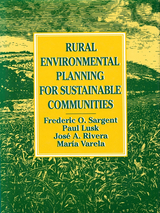
Rural Environmental Planning for Sustainable Communities offers an explanation of the concept of Rural Environmental Planning (REP) along with case studies that show how to apply REP to specific issues such as preserving agricultural lands, planning river and lake basins, and preserving historical sites.

Richard Anderson looks at Russia’s complex relationship to global architectural culture, exploring the country’s central presence in the Rationalism and Constructivism movements of the 1920s, as well as its role as a key protagonist during the Cold War. Looking deeply at Soviet Russia, he brings the relationship between architecture and socialism into focus through detailed case studies that situate buildings and architectural concepts within the socialist milieu of Soviet society. He tracks the way Russian architectural institutions departed from the course of modernism being developed in capitalist countries, and he reappraises the architecture of the Stalin era and the final decades of the USSR. Finally, he traces the influence of Soviet conventions on contemporary Russian architecture—which is now a more heterogeneous mix of approaches and styles— and how it made a lasting and little-known impact on territories extending from the Middle East, to Central Asia, and into China.
A bold new assessment of Russia’s architectural legacy and contemporary contributions, this book is a fascinating exploration of a tumultuous place—and the creativity that has come from it.
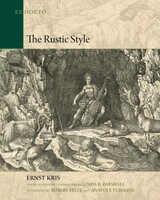
Originating as a doctoral dissertation and first published in 1926, Ernst Kris’s The Rustic Style is a pioneering inquiry into the relationship between art and nature in early modern decorative arts and garden design. This precocious study—by a young Viennese museum curator who would subsequently make his name as a leading psychoanalyst—was an attempt to define the character of late-sixteenth-century naturalism. It put scientific observation at the service of elite artistic production, and the result was an ambivalent blend of lifelike plasticity, organic texturing, and material richness in which the use of advanced technologies, such as life casting, deliberately blurred the boundary between products of natural processes and human craft. This hybrid aesthetic, which Kris described as the “rustic style,” was championed by the two main protagonists of his essay, the goldsmith Wenzel Jamnitzer and the ceramist Bernard Palissy. It found a broader characteristic expression in the design of Renaissance grottos, where classical iconography and all’antica ornamentation often came to encode the environmental knowledge of the age.
This Ex Horto edition of The Rustic Style, accompanied by introductory essays by Robert Felfe and Anatole Tchikine, is made available in English for the first time in a masterly translation by Linda B. Parshall. A long overdue tribute to Kris’s pathbreaking scholarship, this lavishly illustrated book should appeal to anyone interested in the intersections of early modern art and natural history.

Rutgers, Then and Now tells this story, proceeding through ten sequential development phases of College Avenue and environs campus expansion—each with its own buildings and physical layouts—that took place over the course of 250 years. It delivers stunning photographic and historic documentation of the growth of the university, showing “what it was and appeared originally” versus “what it is and looks like today.” Among other in-depth analyses, the book compares the diminutive geographic scale of today’s historical College Avenue Campus—once the entirety of Rutgers—to the much larger-sized (in acreage) Busch Campus. Replete with more than 500 images, the book also considers the Rutgers campuses that might have been, examining plans that were changed or abandoned. Shedding light on the sacrifices and gifts that transformed a small college into a vital hub for research and beloved home for students, it explores how Rutgers grew to become a world-class university.
READERS
Browse our collection.
PUBLISHERS
See BiblioVault's publisher services.
STUDENT SERVICES
Files for college accessibility offices.
UChicago Accessibility Resources
home | accessibility | search | about | contact us
BiblioVault ® 2001 - 2024
The University of Chicago Press



